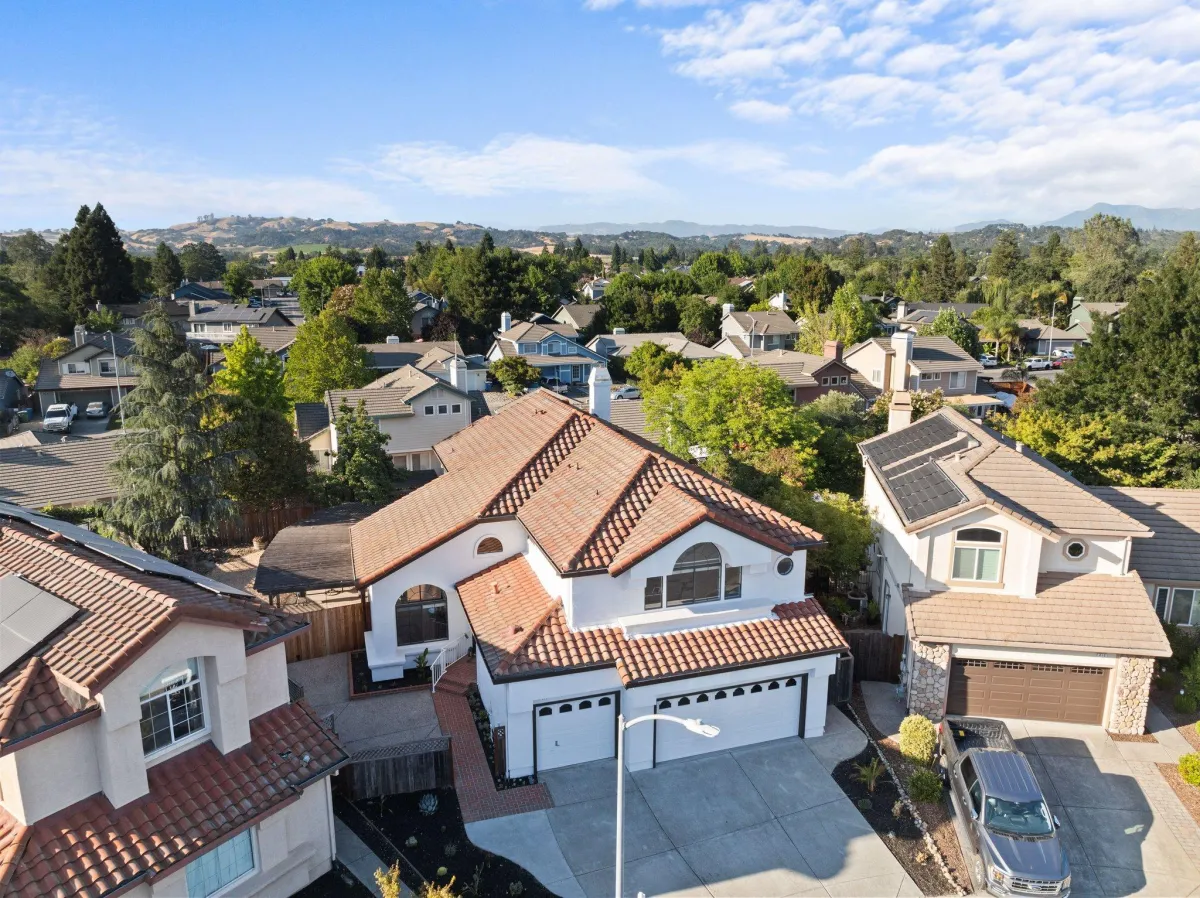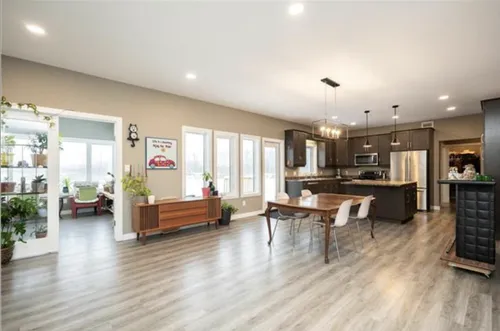417 Foxwood Ct. Windsor
Property Details
PRICE
$997,000
SQUARE FEET
2,663 sq. ft
BEDROOMS
4/ PLUS OFFICE
BATHROOM
Three Bathrooms
LOT SIZE
.16
ADDITIONAL FEATURES
Large Open Kitchen Floor plan and Large Bonus Room
MLS
#324058584
Welcome to this AMAZING home located in Windsor !
Nestled in the highly sought-after community of Windsor you'll find this sprawling home, that has a radiant glow as you drive up to it at the end of the cul-de-sac. It's the largest plan within development, which radiates a comforting spacious feeling. As you approach this home, you'll be immediately charmed by its welcoming private courtyard entrance. The newly painted exterior reflects a fresh, contemporary appeal, setting the stage for what lies within. Step inside your entry way to discover high vaulted ceilings, modern light fixtures and a comfortable inviting living area, casting an open, airy ambiance that flows throughout the home. On the main level, the thoughtfully designed floor plan accommodates a convenient downstairs bedroom and full bath, perfect for guests. The hardwood floors extend across the entry, kitchen, family room, and formal dining area. The floor plan creates a seamless flow ideal for both day-to-day living and entertaining. The open concept kitchen has an abundance of cabinets. Take delight in the recently updated master bathroom, which perfectly blends style with function.The primary bedroom features a spacious walk-in closet with high ceilings. A bonus is the extra room upstairs versatile enough to have an at home gym,office, game room or maybe all 3.


WORK WITH CARI TORRES IN SONOMA COUNTY
If you would like more information about this property or would like to request a showing, feel free to reach out anytime!


QUICK LINKS
GET IN TOUCH
Cari Torres, Broker
Lic.#01467959
9240 Old Redwood Hwy. Ste.114
Windsor, CA 95492
Sonoma County
California